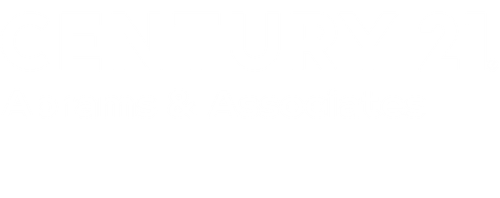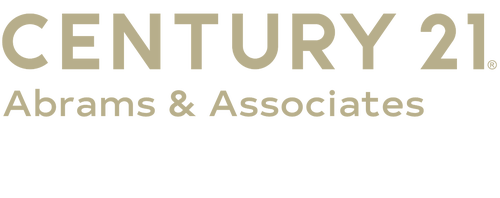


Listing Courtesy of: BRIGHT IDX / Century 21 Abrams & Associates / Richard Abrams
5 Glengarry Way West Windsor, NJ 08550
Active (42 Days)
$975,000
OPEN HOUSE TIMES
-
OPENSat, Aug 301:00 pm - 5:00 pm
-
OPENSun, Aug 311:00 pm - 5:00 pm
Description
NEWLY RENOVATED RANCH! Step into elegance, comfort, and functionality with this meticulously upgraded 3-bedroom plus den/office, 2 full baths, 2 half bath ranch home with two new car garage doors. This elegant home is set on an oversized 0.83-acre lot with immense privacy in the backyard!UPGRADES include INTERIOR: new hardwood flooring throughout kitchen and living areas, freshly painted walls and cabinets, bedroom carpets, tankless water heater - EXTERIOR: new roof and vinyl siding, window frames, gutters with leaf guards, and smart attic fans.This lovely home comes with a brick-edged gas fireplace, high-efficiency appliances including 5-burner gas stove, French-door refrigerator with freezer, dishwasher, granite countertops, central HVAC system, smart thermostat, Wi-Fi enabled garage doors, irrigation system, and beautiful landscaping.The primary bedroom comes with an en-suite bathroom and the laundry room is conveniently on the main floor. The finished basement provides an additional 2000 sq. ft. with vast open area for entertainment, plus storage/office rooms and a closet, along with a half bath.Located in West Windsor, blue-ribbon public school system, prime location just seconds from McCaffrey’s, coffee shops, salons, and just minutes away from the Princeton Junction train station with a commuter’s dream direct access to NYC!This home is a perfect blend of comfort, class, and convenience for lifetime!
MLS #:
NJME2061316
NJME2061316
Taxes
$14,929(2024)
$14,929(2024)
Lot Size
0.83 acres
0.83 acres
Type
Single-Family Home
Single-Family Home
Year Built
1988
1988
Style
Ranch/Rambler
Ranch/Rambler
School District
West Windsor-Plainsboro Regional
West Windsor-Plainsboro Regional
County
Mercer County
Mercer County
Listed By
Richard Abrams, Century 21 Abrams & Associates
Source
BRIGHT IDX
Last checked Aug 29 2025 at 6:44 PM GMT+0000
BRIGHT IDX
Last checked Aug 29 2025 at 6:44 PM GMT+0000
Bathroom Details
- Full Bathrooms: 2
- Half Bathrooms: 2
Interior Features
- Crown Moldings
- Wood Floors
- Kitchen - Eat-In
- Recessed Lighting
- Wet/Dry Bar
- Sprinkler System
- Bar
- Carpet
- Walk-In Closet(s)
Subdivision
- West Windsor Ests
Property Features
- Above Grade
- Below Grade
- Fireplace: Gas/Propane
- Fireplace: Brick
- Foundation: Block
Heating and Cooling
- Forced Air
- Central A/C
Basement Information
- Fully Finished
Exterior Features
- Frame
- Roof: Asphalt
Utility Information
- Utilities: Above Ground
- Sewer: Private Septic Tank
- Fuel: Natural Gas
Stories
- 1
Living Area
- 2,297 sqft
Location
Listing Price History
Date
Event
Price
% Change
$ (+/-)
Jul 11, 2025
Price Changed
$975,000
-6%
-60,000
Estimated Monthly Mortgage Payment
*Based on Fixed Interest Rate withe a 30 year term, principal and interest only
Listing price
Down payment
%
Interest rate
%Mortgage calculator estimates are provided by C21 Abrams & Associates and are intended for information use only. Your payments may be higher or lower and all loans are subject to credit approval.
Disclaimer: Copyright 2025 Bright MLS IDX. All rights reserved. This information is deemed reliable, but not guaranteed. The information being provided is for consumers’ personal, non-commercial use and may not be used for any purpose other than to identify prospective properties consumers may be interested in purchasing. Data last updated 8/29/25 11:44




