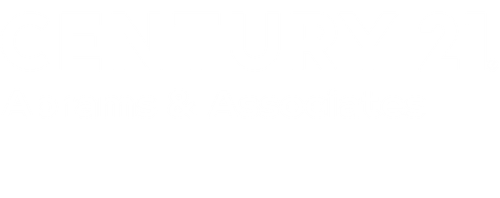


Listing Courtesy of:  All Jersey MLS / Century 21 Abrams & Associates / Surekha Raghuram
All Jersey MLS / Century 21 Abrams & Associates / Surekha Raghuram
 All Jersey MLS / Century 21 Abrams & Associates / Surekha Raghuram
All Jersey MLS / Century 21 Abrams & Associates / Surekha Raghuram 9 Haypress Road South Brunswick, NJ 08512
Pending (104 Days)
$785,000 (USD)
MLS #:
2605278R
2605278R
Taxes
$11,737(2025)
$11,737(2025)
Lot Size
0.29 acres
0.29 acres
Type
Single-Family Home
Single-Family Home
Year Built
1986
1986
Style
Colonial
Colonial
School District
South Brunswick Township Schoo
South Brunswick Township Schoo
County
Middlesex County
Middlesex County
Community
Wetherhill Plantation SE
Wetherhill Plantation SE
Listed By
Surekha Raghuram, Century 21 Abrams & Associates
Source
All Jersey MLS
Last checked Jan 15 2026 at 1:42 AM GMT+0000
All Jersey MLS
Last checked Jan 15 2026 at 1:42 AM GMT+0000
Bathroom Details
Interior Features
- Vaulted Ceiling(s)
- Shades-Existing
- Skylight
- Dining Room
- Living Room
- Dishwasher
- Refrigerator
- Gas Water Heater
- Dryer
- Gas Range/Oven
- Washer
- Family Room
- Microwave
- Bath Half
- Electric Range/Oven
- High Ceilings
- Cathedral Ceiling(s)
- Windows: Shades-Existing
- Windows: Skylight(s)
- 4 Bedrooms
- Additional Bath
- Range
- Oven
- Additional Bedroom
- Laundry: In Basement
- Bath Full
- None
Kitchen
- Pantry
- Separate Dining Area
- Granite/Corian Countertops
Subdivision
- Wetherhill Plantation Se
Lot Information
- Near Shopping
- Near Train
- Interior Lot
Property Features
- Fireplace: Wood Burning
- Fireplace: 1
- Foundation: Fully Finished
- Foundation: Basement
- Foundation: Garage
- Foundation: Partial
Heating and Cooling
- Forced Air
- Separate Furnaces
- Ceiling Fan(s)
- Central Air
Basement Information
- Bath Full
- Laundry Facilities
- Bedroom
- Finished
- Storage Space
- Partial
Pool Information
- None
Flooring
- Wood
- Ceramic Tile
Exterior Features
- Roof: Asphalt
Utility Information
- Utilities: Electricity Connected, Natural Gas Connected
- Sewer: Public Sewer
Garage
- Attached Garage
Parking
- Built-In Garage
- Driveway
- Garage
- Assigned
- 2 Car Width
- Attached
- Asphalt
- Detached
Stories
- 3
Living Area
- 2,096 sqft
Listing Price History
Date
Event
Price
% Change
$ (+/-)
Nov 13, 2025
Price Changed
$785,000
-2%
-$14,000
Oct 02, 2025
Listed
$799,000
-
-
Location
Estimated Monthly Mortgage Payment
*Based on Fixed Interest Rate withe a 30 year term, principal and interest only
Listing price
Down payment
%
Interest rate
%Mortgage calculator estimates are provided by C21 Abrams & Associates and are intended for information use only. Your payments may be higher or lower and all loans are subject to credit approval.
Disclaimer: Copyright 2026 All Jersey MLS. All rights reserved. This information is deemed reliable, but not guaranteed. The information being provided is for consumers’ personal, non-commercial use and may not be used for any purpose other than to identify prospective properties consumers may be interested in purchasing. Data last updated 1/14/26 17:42





Description