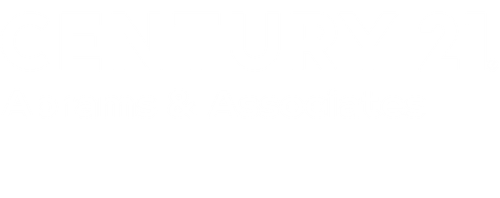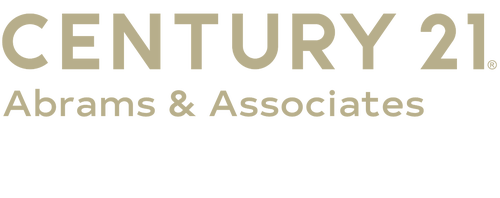


Listing Courtesy of: BRIGHT IDX / Century 21 Abrams & Associates / Richard Abrams
9 Jared Drive Robbinsville, NJ 08691
Active (60 Days)
$999,900
OPEN HOUSE TIMES
-
OPENSat, Aug 301:00 pm - 5:00 pm
-
OPENSun, Aug 311:00 pm - 5:00 pm
Description
Welcome to this beautifully maintained 4-bedroom, 2.5-bath home located in the highly desirable Country Meadows development of Robbinsville. Set on a quiet, tree-lined street, this spacious residence offers both modern updates and timeless charm. Step inside to a warm and inviting first floor featuring hardwood flooring throughout and elegant stone tile in the kitchen. The upgraded kitchen is a true showstopper, complete with beautiful cabinetry, stylish countertops, and a sleek backsplash. Enjoy newer stainless-steel appliances, including a refrigerator and dishwasher (both just 1 year old). Upstairs, you'll find four generously sized bedrooms with high-quality engineered wood flooring and recessed lighting in each room. The primary suite adds a touch of luxury with a beautiful chandelier. The family room on the main level is centered around a cozy gas fireplace with a custom mantle—perfect for relaxing evenings.The partially finished basement and garage offer even more functional space, with built-in cabinets and shelving ideal for storage or a workshop. Outside, enjoy the covered front porch or entertain on the rear deck, complete with built-in lighting, a gazebo, and a custom storage shed. Professionally landscaped raised garden beds and a newly resurfaced driveway add excellent curb appeal. The home also features a sprinkler system to keep the lawn lush and green. Major systems have been updated for peace of mind: the roof is just 11 years old, the furnace and A/C are only 2 years old, and the water heater is 4 years old.
MLS #:
NJME2059890
NJME2059890
Taxes
$16,619(2024)
$16,619(2024)
Lot Size
0.57 acres
0.57 acres
Type
Single-Family Home
Single-Family Home
Year Built
1995
1995
Style
Colonial
Colonial
School District
Robbinsville Twp
Robbinsville Twp
County
Mercer County
Mercer County
Listed By
Richard Abrams, Century 21 Abrams & Associates
Source
BRIGHT IDX
Last checked Aug 29 2025 at 6:44 PM GMT+0000
BRIGHT IDX
Last checked Aug 29 2025 at 6:44 PM GMT+0000
Bathroom Details
- Full Bathrooms: 2
- Half Bathroom: 1
Interior Features
- Dining Area
- Dishwasher
- Walls/Ceilings: High
- Walls/Ceilings: Cathedral Ceilings
- Oven - Self Cleaning
- Butlers Pantry
- Sprinkler System
- Built-In Range
- Energy Efficient Appliances
- Ceiling Fan(s)
- Primary Bath(s)
- Bathroom - Stall Shower
Subdivision
- Country Meadows
Lot Information
- Level
Property Features
- Above Grade
- Fireplace: Gas/Propane
- Foundation: Brick/Mortar
Heating and Cooling
- Forced Air
- Central A/C
Basement Information
- Full
Homeowners Association Information
- Dues: $125
Flooring
- Wood
- Fully Carpeted
- Tile/Brick
Exterior Features
- Brick
- Vinyl Siding
- Roof: Shingle
- Roof: Pitched
Utility Information
- Utilities: Cable Tv
- Sewer: Public Sewer
- Fuel: Natural Gas
Stories
- 2
Living Area
- 2,464 sqft
Location
Estimated Monthly Mortgage Payment
*Based on Fixed Interest Rate withe a 30 year term, principal and interest only
Listing price
Down payment
%
Interest rate
%Mortgage calculator estimates are provided by C21 Abrams & Associates and are intended for information use only. Your payments may be higher or lower and all loans are subject to credit approval.
Disclaimer: Copyright 2025 Bright MLS IDX. All rights reserved. This information is deemed reliable, but not guaranteed. The information being provided is for consumers’ personal, non-commercial use and may not be used for any purpose other than to identify prospective properties consumers may be interested in purchasing. Data last updated 8/29/25 11:44



