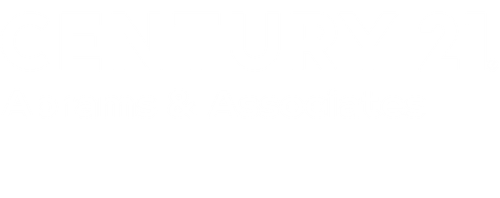
Sold
Listing Courtesy of: BRIGHT IDX / Century 21 Abrams & Associates / Richard Abrams
25 Westminster Drive Princeton Junction, NJ 08550
Sold on 12/27/2024
$999,999 (USD)
MLS #:
NJME2050822
NJME2050822
Taxes
$16,967(2023)
$16,967(2023)
Lot Size
0.79 acres
0.79 acres
Type
Single-Family Home
Single-Family Home
Year Built
1989
1989
Style
Colonial
Colonial
School District
West Windsor-Plainsboro Regional
West Windsor-Plainsboro Regional
County
Mercer County
Mercer County
Listed By
Richard Abrams, Century 21 Abrams & Associates
Bought with
Lisa Weil, Coldwell Banker Residential Brokerage Princeton
Lisa Weil, Coldwell Banker Residential Brokerage Princeton
Source
BRIGHT IDX
Last checked Dec 20 2025 at 5:18 AM GMT+0000
BRIGHT IDX
Last checked Dec 20 2025 at 5:18 AM GMT+0000
Bathroom Details
- Full Bathrooms: 2
- Half Bathroom: 1
Interior Features
- Built-Ins
- Wood Floors
- Cooktop
- Dryer
- Microwave
- Washer
- Stove
- Recessed Lighting
- Built-In Range
- Formal/Separate Dining Room
- Walk-In Closet(s)
- Breakfast Area
Subdivision
- Princeton Oaks
Property Features
- Below Grade
- Above Grade
- Fireplace: Brick
- Fireplace: Gas/Propane
- Foundation: Permanent
Heating and Cooling
- Forced Air
- Central A/C
Basement Information
- Full
Pool Information
- In Ground
Homeowners Association Information
- Dues: $150
Exterior Features
- Frame
- Roof: Asphalt
Utility Information
- Utilities: Under Ground
- Sewer: On Site Septic
- Fuel: Natural Gas
School Information
- Elementary School: Dutch Neck
- Middle School: Community M.s.
- High School: High School South
Parking
- Brick Driveway
Stories
- 2
Living Area
- 2,437 sqft
Listing Price History
Date
Event
Price
% Change
$ (+/-)
Disclaimer: Copyright 2025 Bright MLS IDX. All rights reserved. This information is deemed reliable, but not guaranteed. The information being provided is for consumers’ personal, non-commercial use and may not be used for any purpose other than to identify prospective properties consumers may be interested in purchasing. Data last updated 12/19/25 21:18



