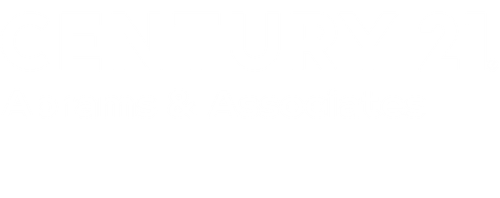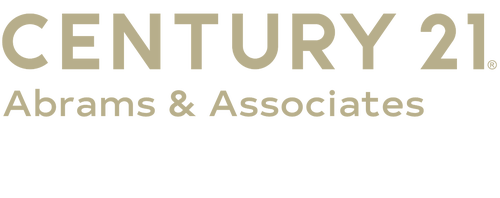
Sold
Listing Courtesy of: BRIGHT IDX / Century 21 Abrams & Associates / Richard Abrams
403 Ravens Crest Drive Plainsboro, NJ 08536
Sold on 09/12/2025
$250,000 (USD)
MLS #:
NJMX2009868
NJMX2009868
Taxes
$3,778(2024)
$3,778(2024)
Type
Condo
Condo
Year Built
1985
1985
Style
Unit/Flat
Unit/Flat
School District
West Windsor-Plainsboro Regional
West Windsor-Plainsboro Regional
County
Middlesex County
Middlesex County
Listed By
Richard Abrams, Century 21 Abrams & Associates
Bought with
Anitha Shaik, Keller Williams Premier
Anitha Shaik, Keller Williams Premier
Source
BRIGHT IDX
Last checked Dec 20 2025 at 2:49 AM GMT+0000
BRIGHT IDX
Last checked Dec 20 2025 at 2:49 AM GMT+0000
Bathroom Details
- Full Bathroom: 1
Interior Features
- Dishwasher
- Refrigerator
- Stove
- Upgraded Countertops
- Walls/Ceilings: Vaulted Ceilings
- Built-In Microwave
- Carpet
- Ceiling Fan(s)
- Bathroom - Tub Shower
Subdivision
- Ravens Crest
Property Features
- Above Grade
- Below Grade
- Fireplace: Non-Functioning
Heating and Cooling
- Forced Air
- Heat Pump(s)
- Ceiling Fan(s)
Homeowners Association Information
- Dues: $276
Flooring
- Vinyl
- Hardwood
- Carpet
Exterior Features
- Vinyl Siding
- Brick Front
- Roof: Asphalt
- Roof: Shingle
Utility Information
- Sewer: Public Sewer
- Fuel: Electric
Stories
- 1
Living Area
- 775 sqft
Listing Price History
Date
Event
Price
% Change
$ (+/-)
Jul 31, 2025
Price Changed
$259,900
-4%
-$10,000
Disclaimer: Copyright 2025 Bright MLS IDX. All rights reserved. This information is deemed reliable, but not guaranteed. The information being provided is for consumers’ personal, non-commercial use and may not be used for any purpose other than to identify prospective properties consumers may be interested in purchasing. Data last updated 12/19/25 18:49



