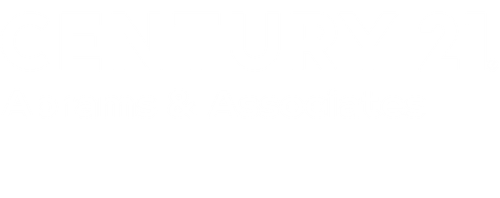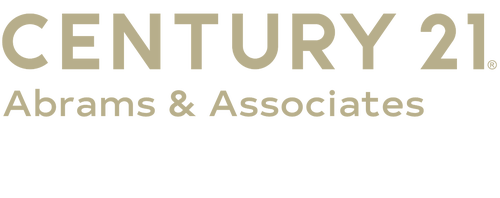


Listing Courtesy of: All Jersey MLS / Century 21 Abrams & Associates / Surekha Raghuram
16 Thoreau Drive Plainsboro, NJ 08536
Active (57 Days)
$705,000
MLS #:
2600156R
2600156R
Taxes
$10,688(2024)
$10,688(2024)
Lot Size
1,307 SQFT
1,307 SQFT
Type
Condo
Condo
Year Built
1986
1986
Style
Contemporary, Townhouse
Contemporary, Townhouse
School District
West Windsor-Plainsboro Region
West Windsor-Plainsboro Region
County
Middlesex County
Middlesex County
Community
The Brittany
The Brittany
Listed By
Surekha Raghuram, Century 21 Abrams & Associates
Source
All Jersey MLS
Last checked Aug 29 2025 at 9:21 PM GMT+0000
All Jersey MLS
Last checked Aug 29 2025 at 9:21 PM GMT+0000
Bathroom Details
Interior Features
- Vaulted Ceiling(s)
- Skylight
- Bath Main
- Dining Room
- Entrance Foyer
- Living Room
- Dishwasher
- Refrigerator
- Dryer
- Gas Range/Oven
- Washer
- Family Room
- 3 Bedrooms
- Microwave
- Bath Half
- Windows: Skylight(s)
- Loft
- Range
- Beamed Ceilings
- Kitchen Second
- Laundry: Laundry Room
- Laundry Room
- Bath Full
Kitchen
- Separate Dining Area
- Galley Type
Subdivision
- The Brittany
Lot Information
- Near Shopping
- Near Train
- Interior Lot
Property Features
- Fireplace: 0
- Foundation: Garage
Heating and Cooling
- Forced Air
- Electric
- Ceiling Fan(s)
- Central Air
Flooring
- Carpet
- Wood
- Ceramic Tile
Exterior Features
- Roof: Asphalt
Utility Information
- Utilities: Electricity Connected, Natural Gas Connected
- Sewer: Public Sewer
Garage
- Garage
Parking
- Driveway
- Garage
- 1 Car Width
Stories
- 3
Living Area
- 2,126 sqft
Location
Listing Price History
Date
Event
Price
% Change
$ (+/-)
Aug 21, 2025
Price Changed
$705,000
-3%
-24,000
Jul 23, 2025
Price Changed
$729,000
-2%
-17,000
Jul 03, 2025
Original Price
$746,000
-
-
Estimated Monthly Mortgage Payment
*Based on Fixed Interest Rate withe a 30 year term, principal and interest only
Listing price
Down payment
%
Interest rate
%Mortgage calculator estimates are provided by C21 Abrams & Associates and are intended for information use only. Your payments may be higher or lower and all loans are subject to credit approval.
Disclaimer: Copyright 2025 Central New Jersey MLS. All rights reserved. This information is deemed reliable, but not guaranteed. The information being provided is for consumers’ personal, non-commercial use and may not be used for any purpose other than to identify prospective properties consumers may be interested in purchasing. Data last updated 8/29/25 14:21





Description