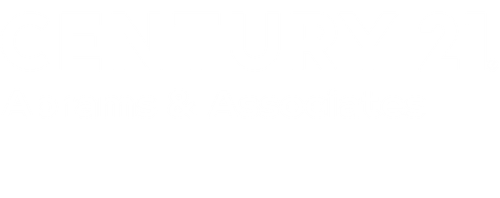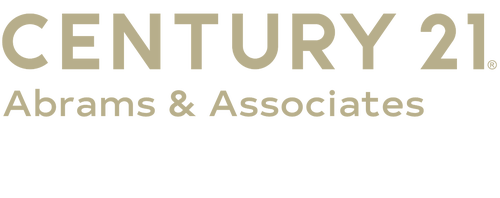
Sold
Listing Courtesy of:  All Jersey MLS / Century 21 Abrams & Associates / Manisha Mehta
All Jersey MLS / Century 21 Abrams & Associates / Manisha Mehta
 All Jersey MLS / Century 21 Abrams & Associates / Manisha Mehta
All Jersey MLS / Century 21 Abrams & Associates / Manisha Mehta 46 Periwinkle Drive Monroe, NJ 08831
Sold on 01/30/2025
$839,900 (USD)
MLS #:
2507137R
2507137R
Taxes
$12,650(2024)
$12,650(2024)
Type
Condo
Condo
Year Built
2018
2018
Style
Townhouse
Townhouse
School District
Monroe Township School Distric
Monroe Township School Distric
County
Middlesex County
Middlesex County
Community
Arbors at Monroe
Arbors at Monroe
Listed By
Manisha Mehta, Century 21 Abrams & Associates
Source
All Jersey MLS
Last checked Dec 20 2025 at 1:08 AM GMT+0000
All Jersey MLS
Last checked Dec 20 2025 at 1:08 AM GMT+0000
Bathroom Details
Interior Features
- Bath Second
- Dining Room
- Kitchen
- Dishwasher
- Refrigerator
- Dryer
- Gas Range/Oven
- Washer
- Family Room
- 3 Bedrooms
- 1 Bedroom
- Loft
- Gas Water Heater
- Bath Half
- Bath Full
- None
- 2 Bedrooms
Kitchen
- Pantry
- Separate Dining Area
- Breakfast Bar
- Granite/Corian Countertops
- Eat-In Kitchen
Subdivision
- Arbors At Monroe
Lot Information
- Near Shopping
Property Features
- Fireplace: 0
- Foundation: Basement
- Foundation: Garage
- Foundation: Fully Finished
Heating and Cooling
- Forced Air
- Central Air
Basement Information
- Finished
- Recreation Room
- Bath Full
Pool Information
- Outdoor Pool
Flooring
- Carpet
- Wood
Exterior Features
- Roof: Asphalt
Utility Information
- Utilities: Electricity Connected, Natural Gas Connected
- Sewer: Public Sewer
Garage
- Attached Garage
Parking
- Garage
- 2 Car Width
- Attached
Stories
- 2
Living Area
- 2,356 sqft
Listing Price History
Date
Event
Price
% Change
$ (+/-)
Dec 13, 2024
Listed
$839,900
-
-
Disclaimer: Copyright 2025 All Jersey MLS. All rights reserved. This information is deemed reliable, but not guaranteed. The information being provided is for consumers’ personal, non-commercial use and may not be used for any purpose other than to identify prospective properties consumers may be interested in purchasing. Data last updated 12/19/25 17:08




