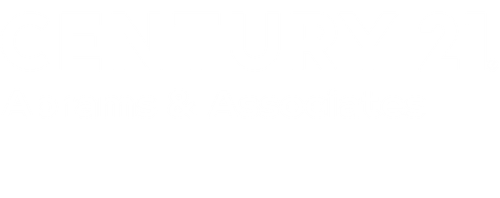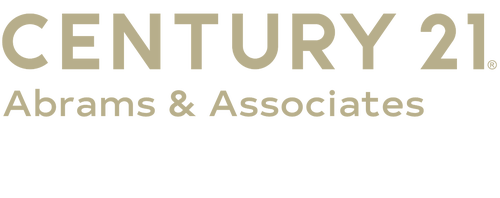
Sold
Listing Courtesy of:  All Jersey MLS / Century 21 Abrams & Associates / Richard Abrams
All Jersey MLS / Century 21 Abrams & Associates / Richard Abrams
 All Jersey MLS / Century 21 Abrams & Associates / Richard Abrams
All Jersey MLS / Century 21 Abrams & Associates / Richard Abrams 21 Independence Drive Monroe, NJ 08831
Sold on 03/07/2025
$710,000 (USD)
MLS #:
2507583R
2507583R
Taxes
$9,816(2023)
$9,816(2023)
Lot Size
6,874 SQFT
6,874 SQFT
Type
Single-Family Home
Single-Family Home
Year Built
2019
2019
Style
Contemporary, Ranch
Contemporary, Ranch
School District
South River Borough School Dis
South River Borough School Dis
County
Middlesex County
Middlesex County
Community
K Hovnanians 4 Seasons/M
K Hovnanians 4 Seasons/M
Listed By
Richard Abrams, Century 21 Abrams & Associates
Source
All Jersey MLS
Last checked Dec 20 2025 at 9:20 AM GMT+0000
All Jersey MLS
Last checked Dec 20 2025 at 9:20 AM GMT+0000
Bathroom Details
Interior Features
- Blinds
- Drapes-See Remarks
- Bath Main
- Kitchen
- Dishwasher
- Refrigerator
- Dryer
- Gas Range/Oven
- Washer
- Microwave
- Windows: Blinds
- Windows: Drapes
- High Ceilings
- Kitchen Exhaust Fan
- Library/Office
- Oven
- Entrance Foyer
- Living Room
- Exhaust Fan
- Bath Half
- Vaulted Ceiling(s)
- None
- Firealarm
- 2 Bedrooms
Kitchen
- Kitchen Exhaust Fan
- Separate Dining Area
- Granite/Corian Countertops
- Kitchen Island
- Eat-In Kitchen
Subdivision
- K Hovnanians 4 Seasons/M
Senior Community
- Yes
Lot Information
- Level
- Wooded
Property Features
- Fireplace: 0
- Foundation: Garage
Heating and Cooling
- Forced Air
- Central Air
Pool Information
- In Ground
- Outdoor Pool
Homeowners Association Information
- Dues: $400/Monthly
Flooring
- Wood
- Ceramic Tile
Exterior Features
- Roof: Asphalt
Utility Information
- Utilities: Underground Utilities
- Sewer: Public Sewer
Garage
- Attached Garage
Parking
- Garage Door Opener
- Garage
- 2 Car Width
- Attached
Stories
- 1
Living Area
- 1,832 sqft
Listing Price History
Date
Event
Price
% Change
$ (+/-)
Dec 30, 2024
Listed
$749,900
-
-
Disclaimer: Copyright 2025 All Jersey MLS. All rights reserved. This information is deemed reliable, but not guaranteed. The information being provided is for consumers’ personal, non-commercial use and may not be used for any purpose other than to identify prospective properties consumers may be interested in purchasing. Data last updated 12/20/25 01:20




