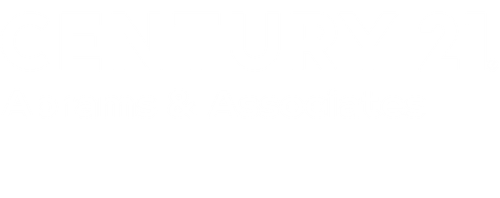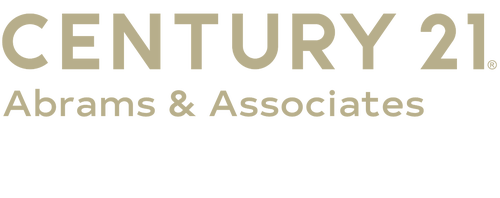


Listing Courtesy of: BRIGHT IDX / Century 21 Abrams & Associates / Richard Abrams
42 Nostrand Road Hillsborough, NJ 08844
Active (98 Days)
$739,900 (USD)
OPEN HOUSE TIMES
-
OPENSat, Jan 171:00 pm - 4:30 pm
-
OPENSun, Jan 181:00 pm - 4:30 pm
Description
Welcome to this beautiful 1833 sq ft Southeast facing home featuring a covered front porch and a decorative entry door that sets the stage for what’s inside. The inviting foyer showcases high ceilings and patterned tile flooring that flows throughout the first floor. Enjoy a spacious living room, a separate dining room, and a warm, inviting family room highlighted by a wood-burning fireplace. The large eat-in kitchen boasts a designer tile backsplash, 42-inch wood cabinets, stainless steel appliances, granite countertops, and a pantry closet—perfect for everyday living and entertaining. Upstairs offers hardwood floors throughout, three bedrooms, and three-and-a-half baths. The primary suite features gleaming hardwood floors, two closets including a California-style walk-in, and a private bath with double sinks and a soaking tub. The fully finished basement provides additional living space with decorative ceramic tile floors, recessed lighting, a separate laundry room, and a guest bath with new vanity, mirror, and lighting. Additional highlights include a newer heating system, hot water heater (1 year), central AC, and a two-car attached garage with extra parking spaces. The well-manicured lawn and deck, accessible from the kitchen sliders, complete this wonderful home—offering comfort, style, and functionality in every detail.
MLS #:
NJSO2004990
NJSO2004990
Taxes
$14,516(2024)
$14,516(2024)
Lot Size
5,933 SQFT
5,933 SQFT
Type
Single-Family Home
Single-Family Home
Year Built
1994
1994
Style
Colonial
Colonial
School District
Hillsborough Township
Hillsborough Township
County
Somerset County
Somerset County
Listed By
Richard Abrams, Century 21 Abrams & Associates
Source
BRIGHT IDX
Last checked Jan 15 2026 at 8:27 AM GMT+0000
BRIGHT IDX
Last checked Jan 15 2026 at 8:27 AM GMT+0000
Bathroom Details
- Full Bathrooms: 3
- Half Bathroom: 1
Interior Features
- Dining Area
- Wood Floors
- Dishwasher
- Dryer
- Washer
- Refrigerator
- Water Heater
- Kitchen - Eat-In
- Oven/Range - Gas
- Family Room Off Kitchen
- Recessed Lighting
- Stain/Lead Glass
- Built-In Microwave
- Formal/Separate Dining Room
- Attic
- Pantry
- Walk-In Closet(s)
- Ceiling Fan(s)
- Primary Bath(s)
- Bathroom - Soaking Tub
Subdivision
- Courtland
Property Features
- Above Grade
- Below Grade
- Foundation: Block
Heating and Cooling
- Forced Air
- Central A/C
- Ceiling Fan(s)
Basement Information
- Fully Finished
- Full
Homeowners Association Information
- Dues: $285
Exterior Features
- Brick
- Vinyl Siding
- Roof: Asphalt
Utility Information
- Sewer: No Septic System
- Fuel: Natural Gas
Parking
- Asphalt Driveway
Stories
- 2
Living Area
- 1,833 sqft
Listing Price History
Date
Event
Price
% Change
$ (+/-)
Oct 31, 2025
Price Changed
$739,900
-4%
-$30,000
Location
Estimated Monthly Mortgage Payment
*Based on Fixed Interest Rate withe a 30 year term, principal and interest only
Listing price
Down payment
%
Interest rate
%Mortgage calculator estimates are provided by C21 Abrams & Associates and are intended for information use only. Your payments may be higher or lower and all loans are subject to credit approval.
Disclaimer: Copyright 2026 Bright MLS IDX. All rights reserved. This information is deemed reliable, but not guaranteed. The information being provided is for consumers’ personal, non-commercial use and may not be used for any purpose other than to identify prospective properties consumers may be interested in purchasing. Data last updated 1/15/26 00:27




