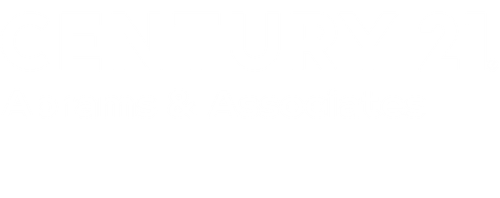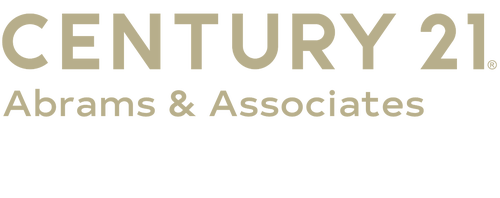
Sold
Listing Courtesy of: BRIGHT IDX / Century 21 Abrams & Associates / Manisha Mehta
5 Larkspur Drive Dayton, NJ 08810
Sold on 06/27/2025
$905,000 (USD)
MLS #:
NJMX2009150
NJMX2009150
Taxes
$12,315(2024)
$12,315(2024)
Lot Size
8,952 SQFT
8,952 SQFT
Type
Single-Family Home
Single-Family Home
Year Built
1996
1996
Style
Colonial
Colonial
School District
South Brunswick Township Public Schools
South Brunswick Township Public Schools
County
Middlesex County
Middlesex County
Listed By
Manisha Mehta, Century 21 Abrams & Associates
Bought with
Sujaya Rao, Century 21 Abrams & Associates, Inc.
Sujaya Rao, Century 21 Abrams & Associates, Inc.
Source
BRIGHT IDX
Last checked Dec 20 2025 at 4:45 AM GMT+0000
BRIGHT IDX
Last checked Dec 20 2025 at 4:45 AM GMT+0000
Bathroom Details
- Full Bathrooms: 2
- Half Bathroom: 1
Subdivision
- Summerfeild
Property Features
- Above Grade
- Below Grade
- Fireplace: Wood
- Foundation: Block
Heating and Cooling
- Forced Air
- Central A/C
Basement Information
- Full
Exterior Features
- Brick
- Vinyl Siding
Utility Information
- Sewer: Public Sewer
- Fuel: Natural Gas
Stories
- 2
Living Area
- 2,200 sqft
Listing Price History
Date
Event
Price
% Change
$ (+/-)
May 05, 2025
Price Changed
$939,900
-2%
-$20,000
Disclaimer: Copyright 2025 Bright MLS IDX. All rights reserved. This information is deemed reliable, but not guaranteed. The information being provided is for consumers’ personal, non-commercial use and may not be used for any purpose other than to identify prospective properties consumers may be interested in purchasing. Data last updated 12/19/25 20:45



