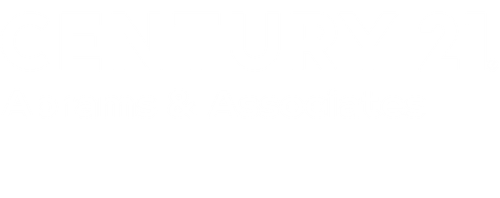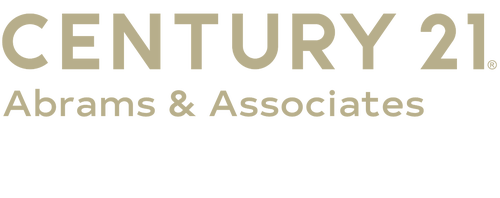
Sold
Listing Courtesy of: BRIGHT IDX / Century 21 Abrams & Associates / Manisha Mehta
1110 Blossom Circle Dayton, NJ 08810
Sold on 10/23/2025
$547,900 (USD)
MLS #:
NJMX2010270
NJMX2010270
Taxes
$8,199(2024)
$8,199(2024)
Type
Townhouse
Townhouse
Year Built
1999
1999
Style
Traditional
Traditional
School District
South Brunswick Township Public Schools
South Brunswick Township Public Schools
County
Middlesex County
Middlesex County
Listed By
Manisha Mehta, Century 21 Abrams & Associates
Bought with
Non Member, Metropolitan Regional Information Systems, Inc.
Non Member, Metropolitan Regional Information Systems, Inc.
Source
BRIGHT IDX
Last checked Dec 20 2025 at 2:47 PM GMT+0000
BRIGHT IDX
Last checked Dec 20 2025 at 2:47 PM GMT+0000
Bathroom Details
- Full Bathrooms: 2
- Half Bathroom: 1
Subdivision
- Summerfield
Property Features
- Above Grade
- Below Grade
- Foundation: Other
Heating and Cooling
- Forced Air
- Central A/C
Basement Information
- Unfinished
Homeowners Association Information
- Dues: $368
Flooring
- Hardwood
Exterior Features
- Vinyl Siding
- Roof: Asphalt
- Roof: Shingle
Utility Information
- Sewer: Public Sewer
- Fuel: Natural Gas
Parking
- Assigned
Stories
- 2
Living Area
- 1,933 sqft
Listing Price History
Date
Event
Price
% Change
$ (+/-)
Disclaimer: Copyright 2025 Bright MLS IDX. All rights reserved. This information is deemed reliable, but not guaranteed. The information being provided is for consumers’ personal, non-commercial use and may not be used for any purpose other than to identify prospective properties consumers may be interested in purchasing. Data last updated 12/20/25 06:47



