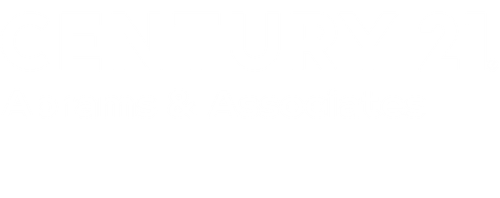


Listing Courtesy of: BRIGHT IDX / Century 21 Abrams & Associates / Richard Abrams
10 Chelsea Court Dayton, NJ 08810
Active (13 Days)
$875,000
MLS #:
NJMX2009812
NJMX2009812
Taxes
$12,883(2024)
$12,883(2024)
Lot Size
0.46 acres
0.46 acres
Type
Single-Family Home
Single-Family Home
Year Built
1990
1990
Style
Colonial
Colonial
School District
South Brunswick Township Public Schools
South Brunswick Township Public Schools
County
Middlesex County
Middlesex County
Listed By
Richard Abrams, Century 21 Abrams & Associates
Source
BRIGHT IDX
Last checked Jul 15 2025 at 12:51 PM GMT+0000
BRIGHT IDX
Last checked Jul 15 2025 at 12:51 PM GMT+0000
Bathroom Details
- Full Bathrooms: 2
- Half Bathroom: 1
Interior Features
- Attic/House Fan
- Dryer
- Washer
- Refrigerator
- Oven/Range - Gas
- Dishwasher
Subdivision
- Kingston Meadow
Property Features
- Above Grade
- Below Grade
- Foundation: Other
Heating and Cooling
- Forced Air
- Central A/C
Basement Information
- Full
Exterior Features
- Frame
- Roof: Asphalt
Utility Information
- Sewer: No Septic System
- Fuel: Natural Gas
Stories
- 2
Living Area
- 2,302 sqft
Location
Estimated Monthly Mortgage Payment
*Based on Fixed Interest Rate withe a 30 year term, principal and interest only
Listing price
Down payment
%
Interest rate
%Mortgage calculator estimates are provided by C21 Abrams & Associates and are intended for information use only. Your payments may be higher or lower and all loans are subject to credit approval.
Disclaimer: Copyright 2025 Bright MLS IDX. All rights reserved. This information is deemed reliable, but not guaranteed. The information being provided is for consumers’ personal, non-commercial use and may not be used for any purpose other than to identify prospective properties consumers may be interested in purchasing. Data last updated 7/15/25 05:51





Description