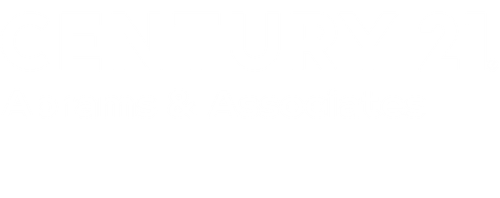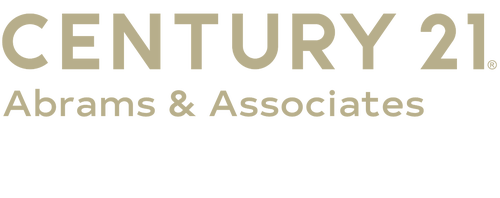
Sold
Listing Courtesy of: BRIGHT IDX / Century 21 Abrams & Associates / Richard Abrams
83 Aristotle Way Cranbury, NJ 08512
Sold on 04/11/2025
$720,000 (USD)
MLS #:
NJME2049562
NJME2049562
Taxes
$13,100(2024)
$13,100(2024)
Lot Size
5,141 SQFT
5,141 SQFT
Type
Single-Family Home
Single-Family Home
Year Built
2007
2007
Style
Colonial
Colonial
School District
East Windsor Regional
East Windsor Regional
County
Mercer County
Mercer County
Listed By
Richard Abrams, Century 21 Abrams & Associates
Bought with
Richard J. Abrams, Century 21 Abrams & Associates, Inc.
Richard J. Abrams, Century 21 Abrams & Associates, Inc.
Source
BRIGHT IDX
Last checked Dec 20 2025 at 11:21 AM GMT+0000
BRIGHT IDX
Last checked Dec 20 2025 at 11:21 AM GMT+0000
Bathroom Details
- Full Bathrooms: 3
Interior Features
- Crown Moldings
- Kitchen - Eat-In
Subdivision
- Riviera At E Windsor
Senior Community
- Yes
Lot Information
- Level
Property Features
- Above Grade
- Below Grade
- Foundation: Slab
Heating and Cooling
- Forced Air
- Central A/C
Homeowners Association Information
- Dues: $325
Flooring
- Hardwood
Exterior Features
- Brick
- Roof: Asphalt
Utility Information
- Utilities: Above Ground
- Sewer: Public Sewer
- Fuel: Natural Gas
Stories
- 2
Living Area
- 2,736 sqft
Listing Price History
Date
Event
Price
% Change
$ (+/-)
Oct 17, 2024
Price Changed
$729,900
-3%
-$20,000
Disclaimer: Copyright 2025 Bright MLS IDX. All rights reserved. This information is deemed reliable, but not guaranteed. The information being provided is for consumers’ personal, non-commercial use and may not be used for any purpose other than to identify prospective properties consumers may be interested in purchasing. Data last updated 12/20/25 03:21



